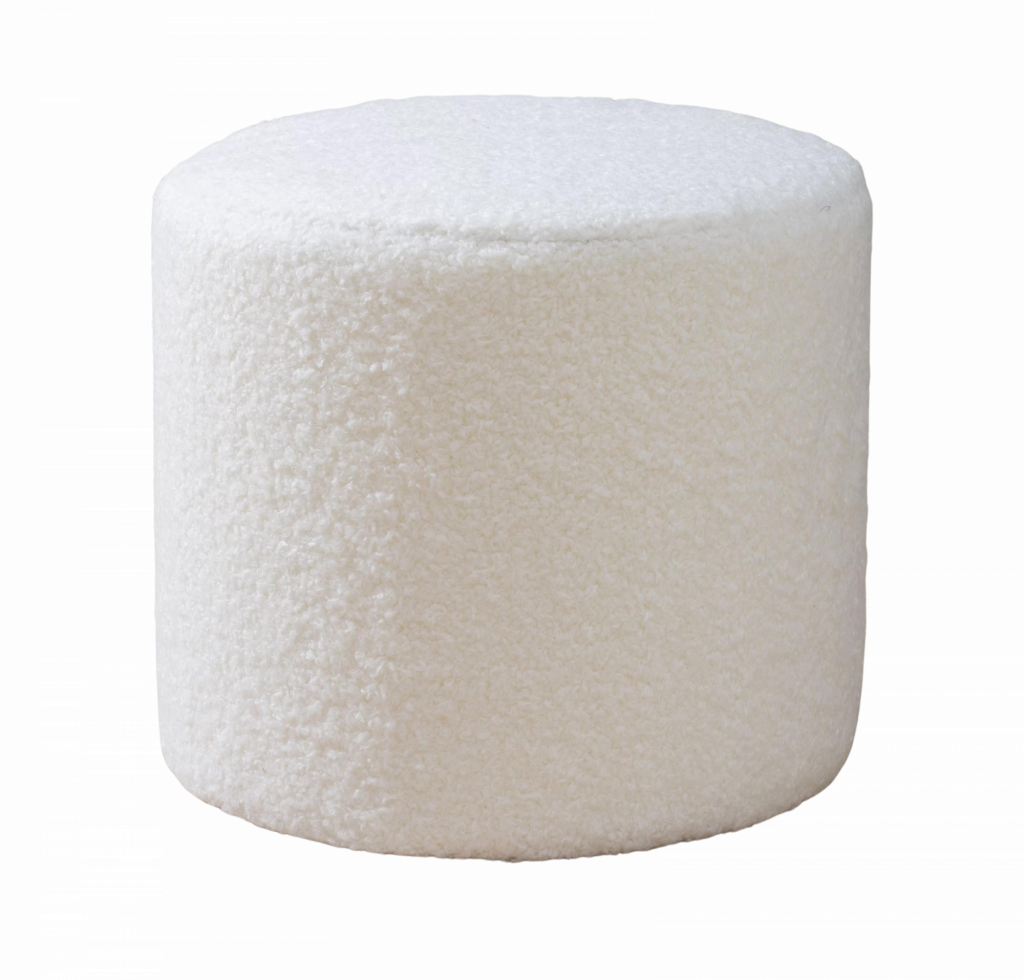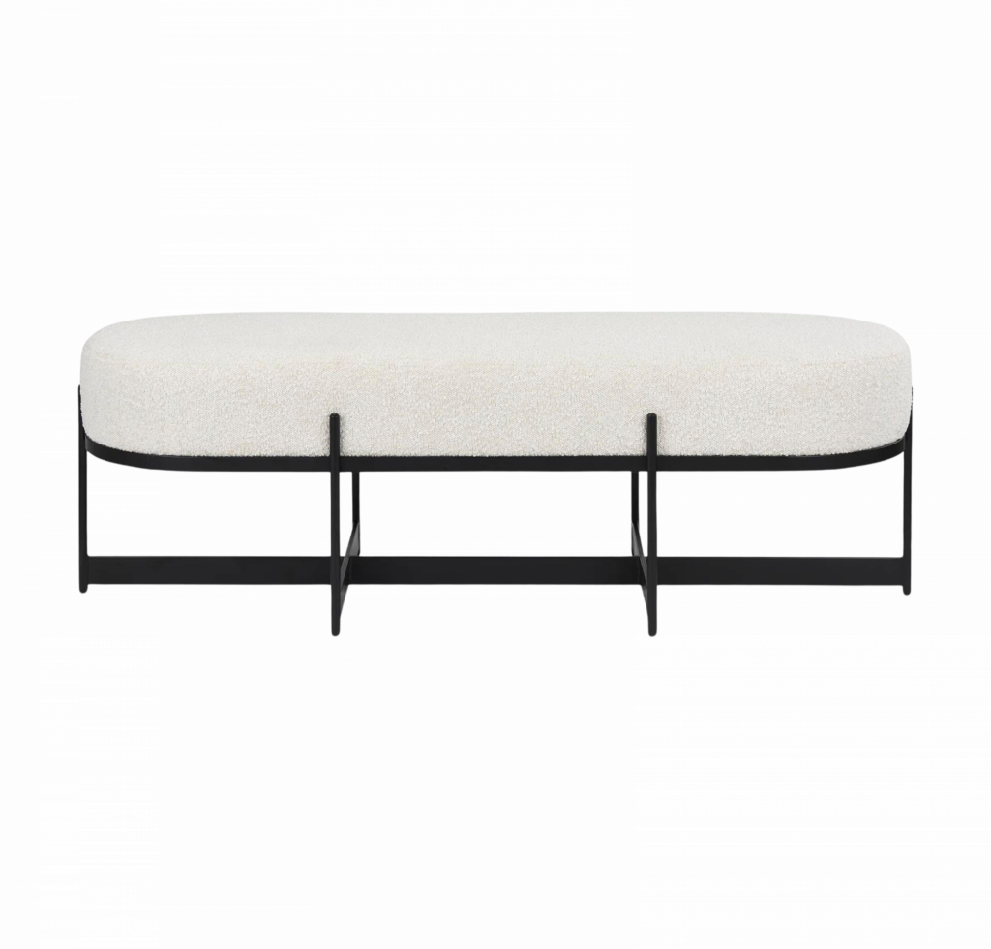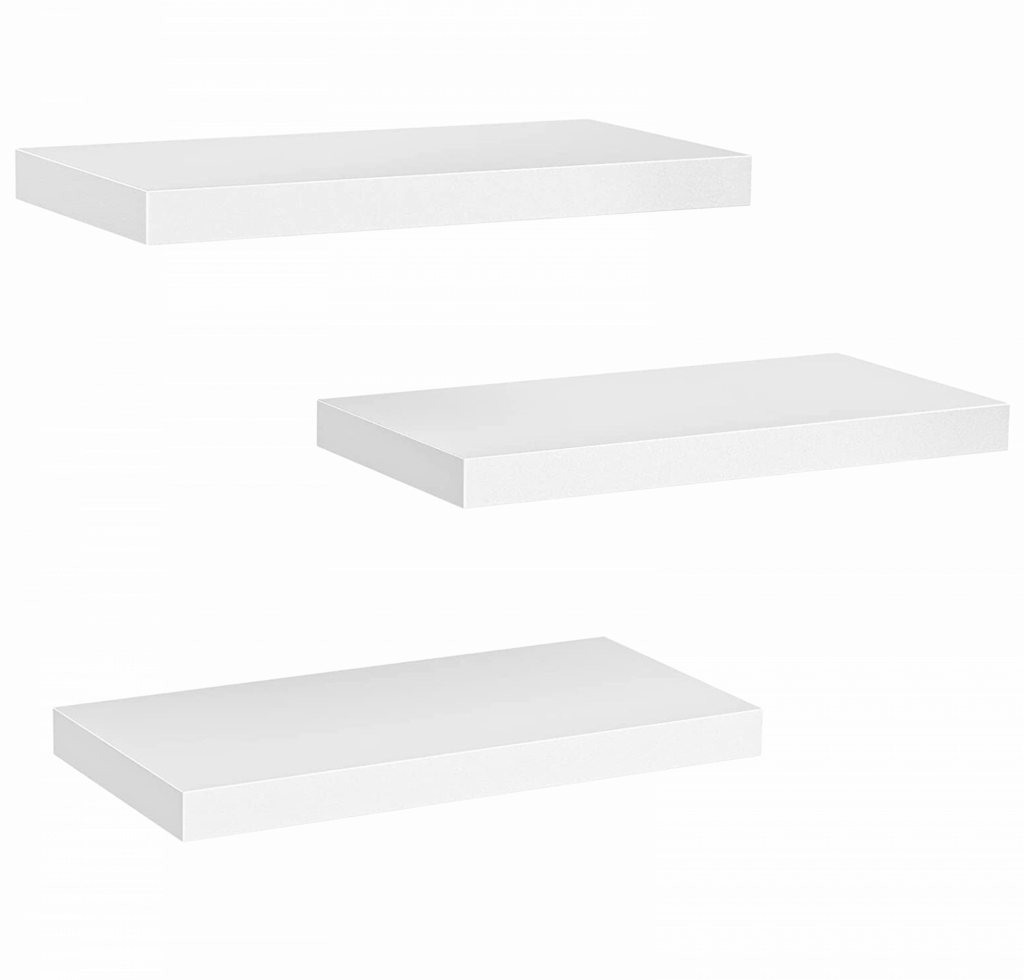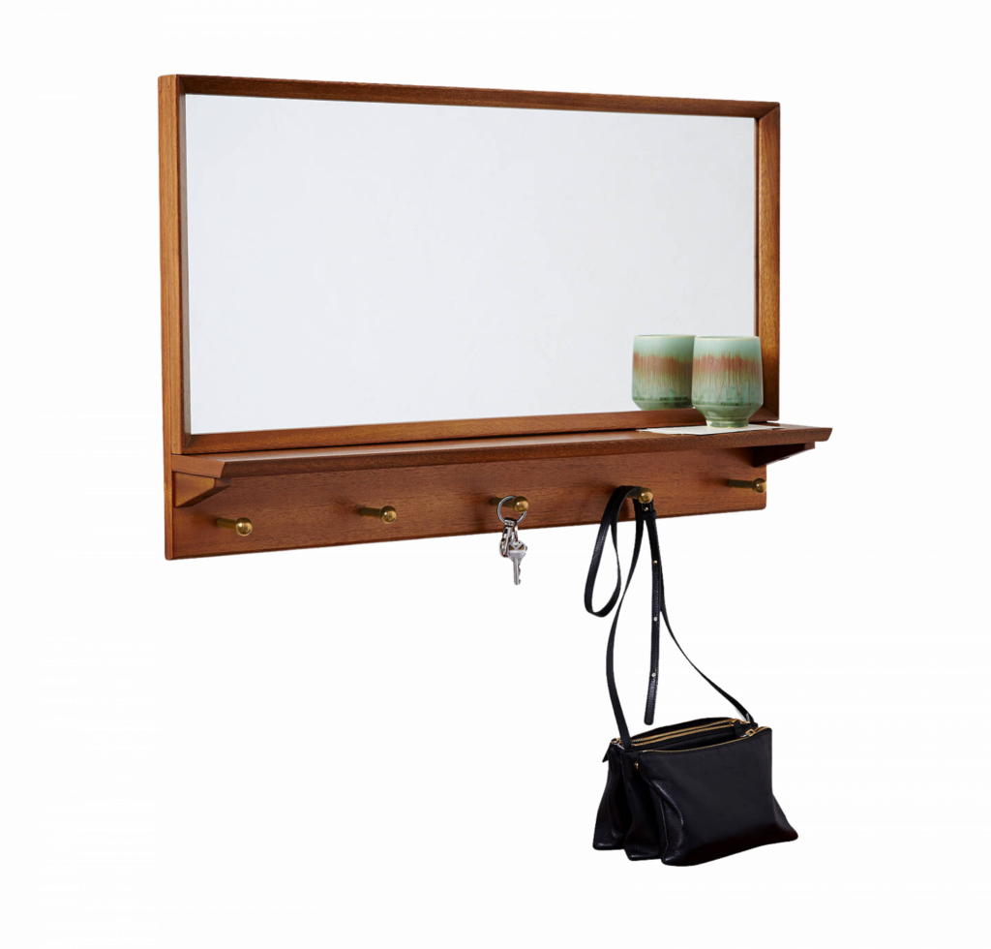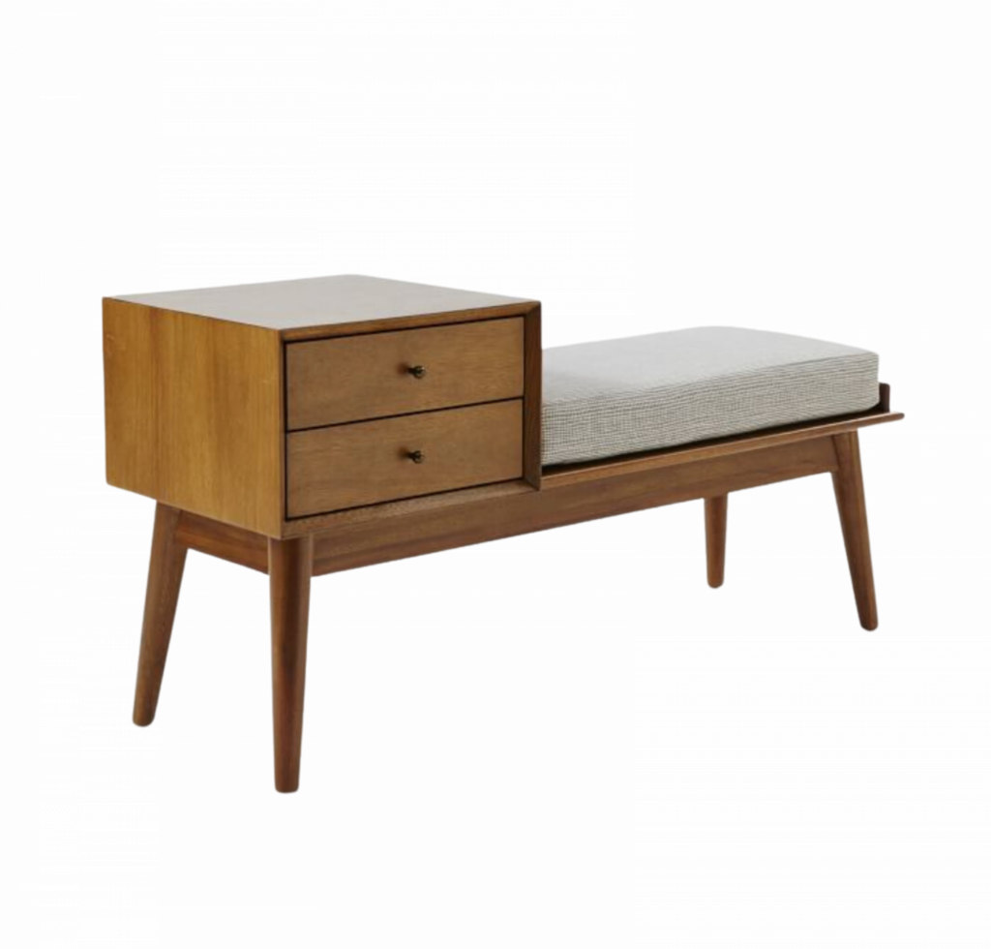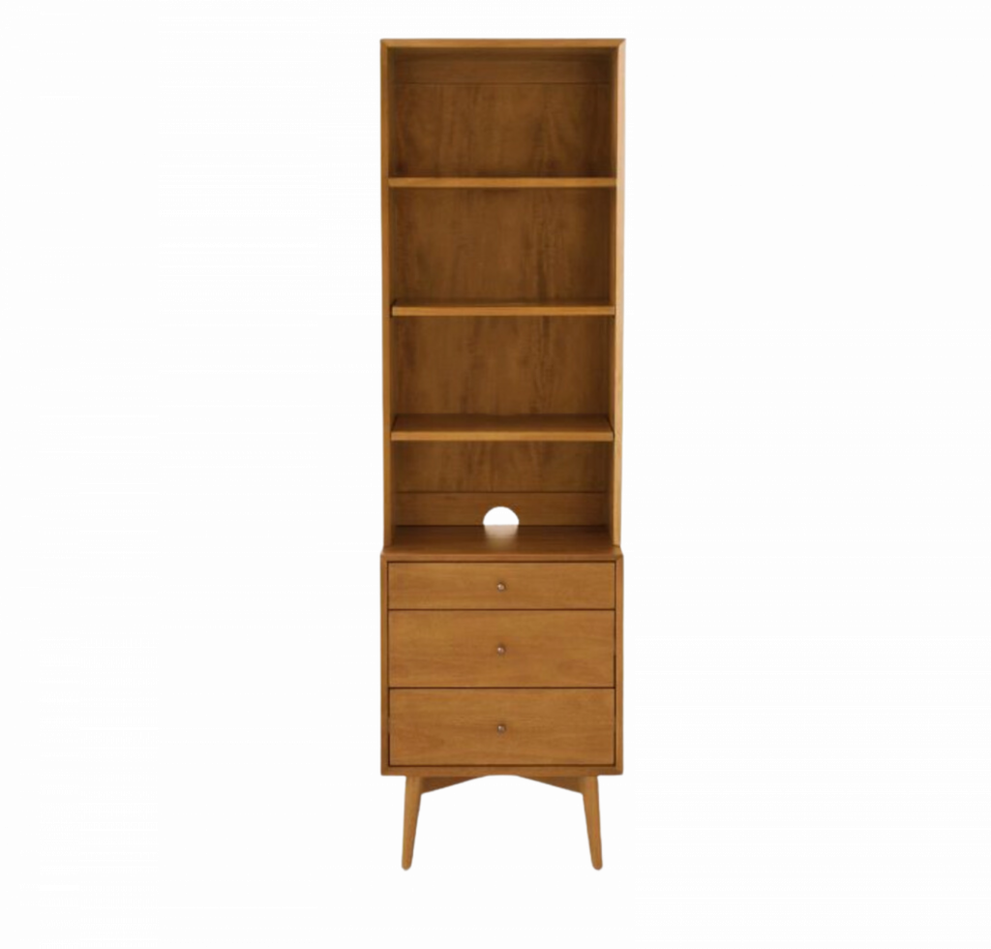I get tons of messages asking me to talk about how to design small spaces. I listened, so that’s what I’m going to do today.
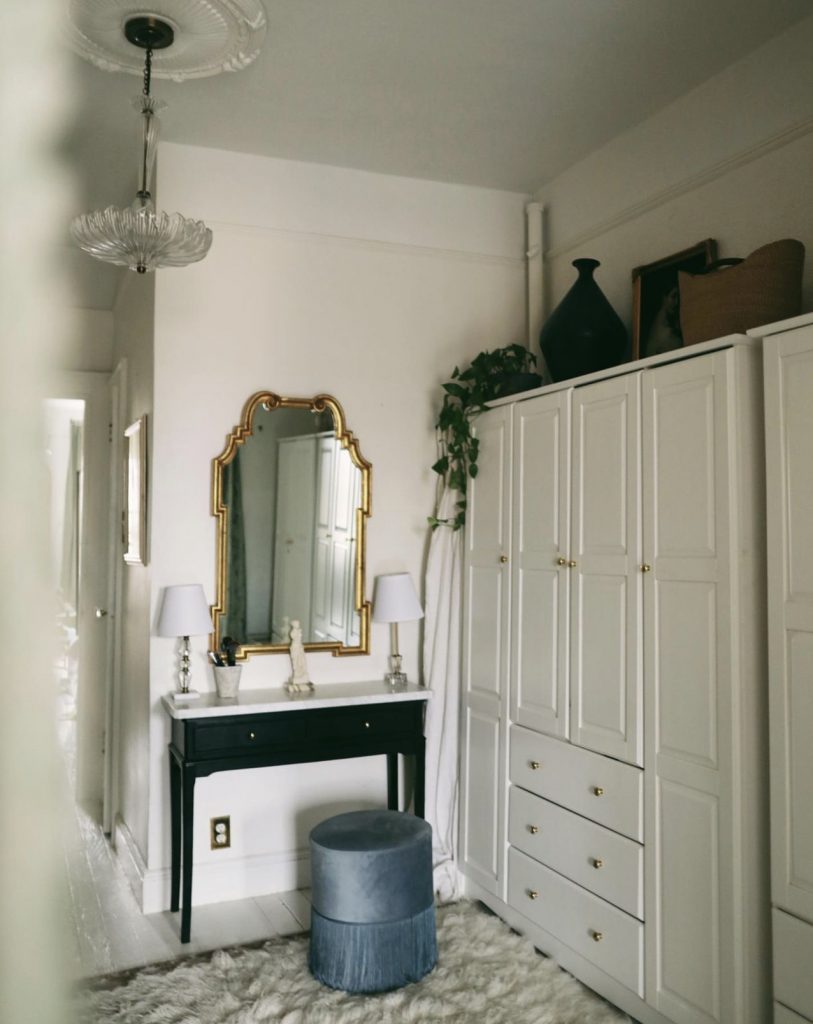
Small spaces are notoriously difficult to design and that’s because everything you put into your space has to have purpose and function as well as look good. Every item you include has to be intentional, well thought out and multi-use. I’m going to start with the best example of a small space design I’ve seen in a very long time and this is by Brigette Muller. Brigette has done a fantastic job of decorating her 500-square-foot apartment in Brooklyn. Obviously, she’s maximized her use of upper cabinets. (When you’re in a small space, you cannot forgo having upper cabinets. You will always need them for storage.) Another thing she’s done is create this seating bench with lots of pillows which can also double as storage. It could work to store your winter clothes or your spring/summer clothes. You can shift them back and forth according to the season.
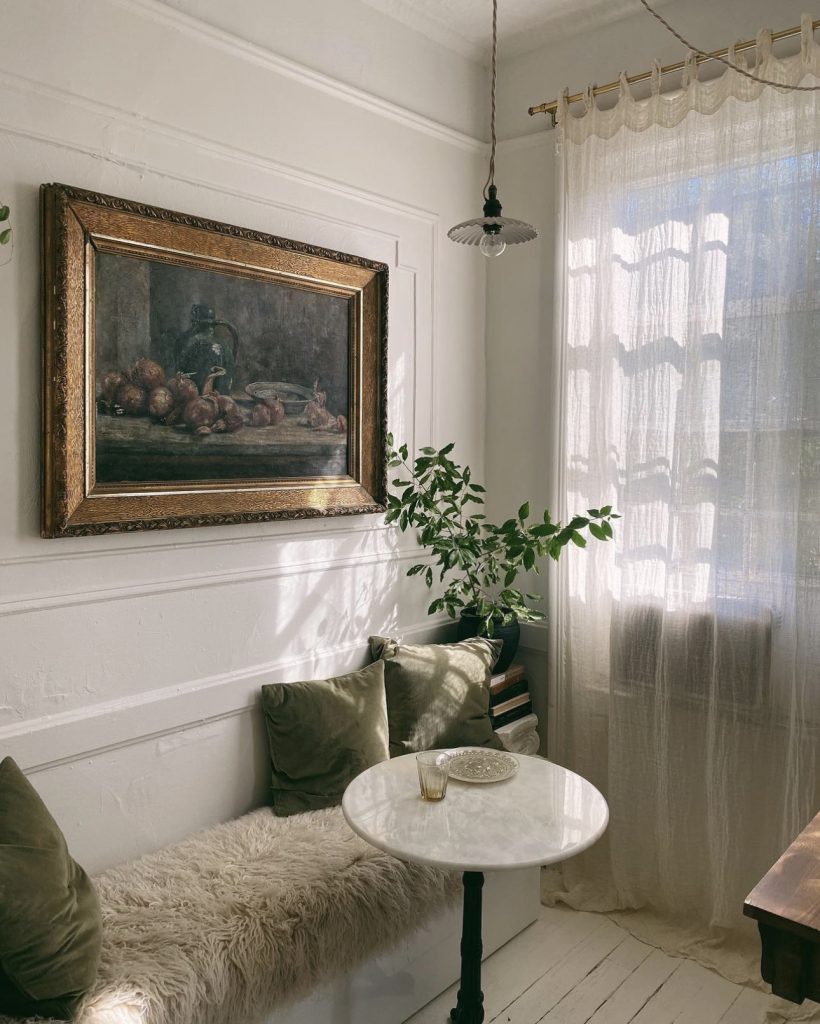
Every room in this space, all of which is very small, is purposefully driven. Brigette has a lot of closet space where she can store things, but the apartment doesn’t look like one big giant closet because she has different pieces of furniture from different eras that’s she’s placed around the apartment for visual context and interest. She’s also been very good at disguising things, which is something you really should think about when transforming compact spaces into gorgeous and functional living areas. My favorite part of what Brigette has done is how she’s mounted her TV. She’s hung it clandestinely behind a piece of art and set it with other paintings on the wall. Whenever she wants to watch TV, she can just pull the swing arm up and settle in for an episode of White Lotus. It’s beautifully and imaginatively done and doesn’t look just another boring black screen.
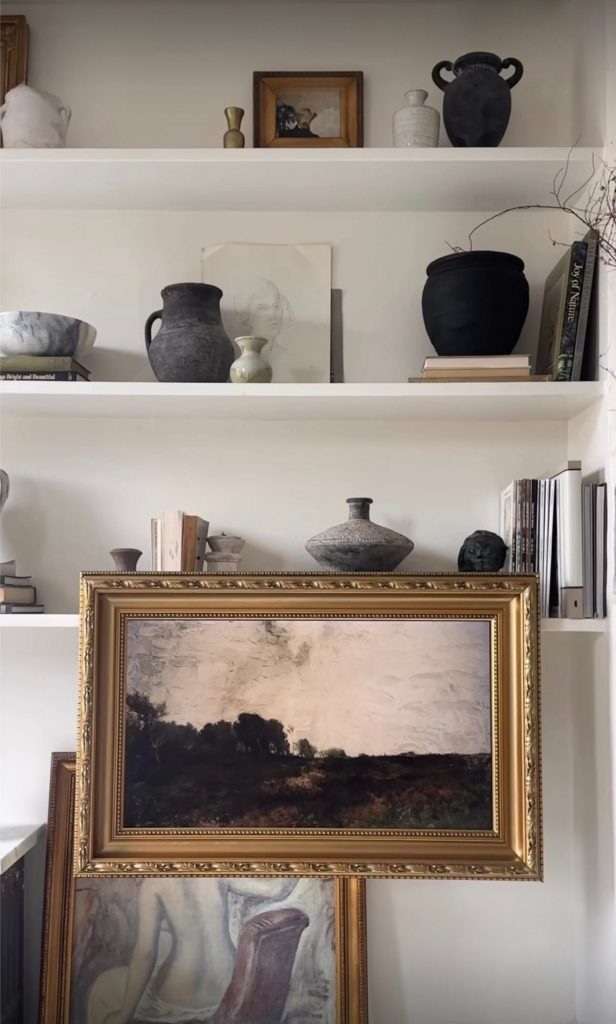
Another thing she’s done beautifully is integrating the kitchen into the apartment without the entire place look like a kitchen. Why? Because the kitchen extends in a different cabinet that was on a dresser, that she’s repurposed with a marble top.
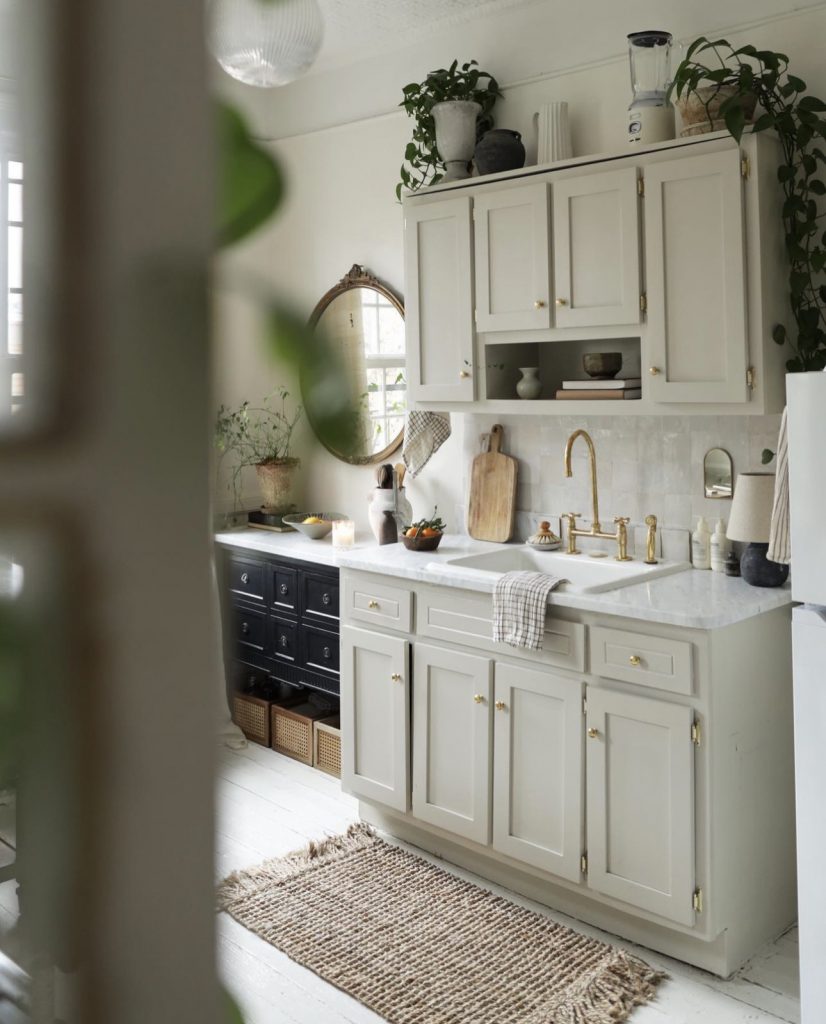
Something I’ve seen time and time again for small spaces that I really think you guys could even do yourself as a DIY project, is installing floating shelves. They are really quite hot and quite useful. In this small space, you can see that a floating shelf, a little deeper than usual, is being used as a desk. It can be great for a kitchen/office but here it’s being used for décor. Certainly, however, if you were having a dinner party, this shelf could double as your bar or your buffet.
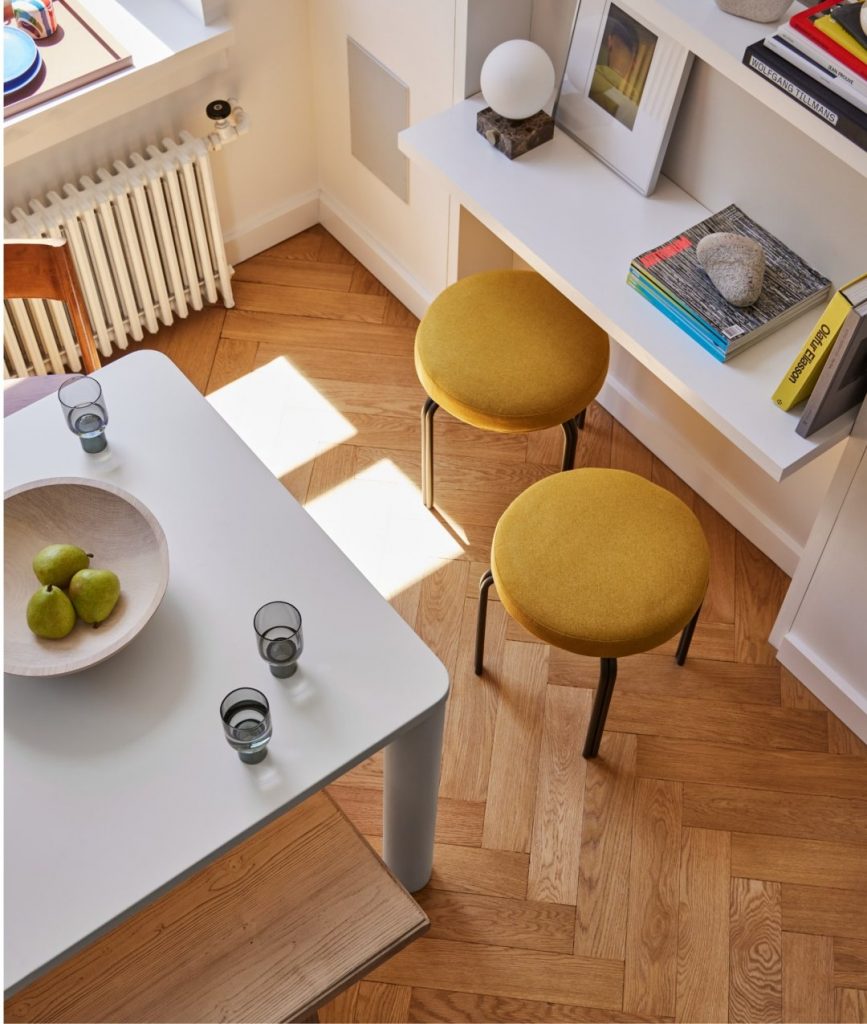
Another hack in a small space is to have vertical storage. Storage is always going to be important because space is at a minimum. And the way not to make storage look boring is to place it next to a bench in a similar or identical style that makes it look like a longer unit. Here you can take off your shoes and store items. Underneath, there’s a basket that can be used for storing shoes or perhaps your mail. It ends up being a very useful, yet nice-looking area.
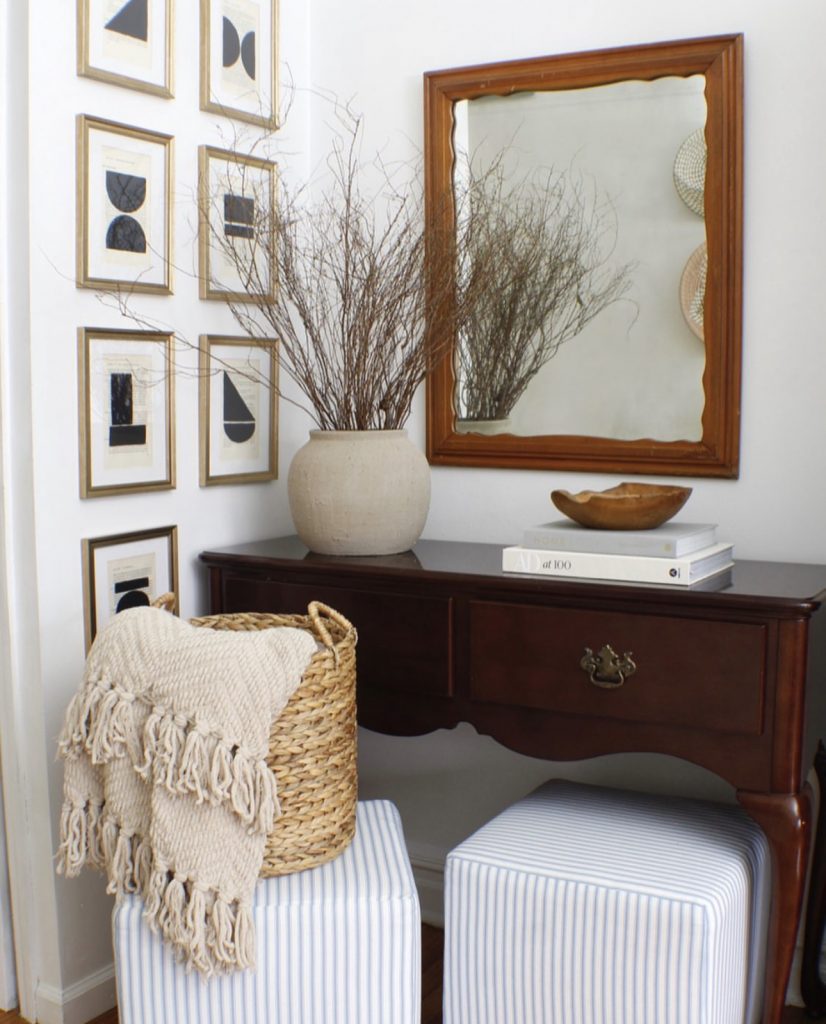
Small apartments can be difficult for entertaining. People fill up a room in seconds and everyone has to have somewhere to sit. A great way of bringing in extra seating is to put two poufs under a credenza. We did this in a super high-end New York apartment, giving the owner more seating for when he has friends over. Another genius way of integrating a double space into a single space is to float your vanity right next to and butted up against your credenza, so they look like one piece. It’s difficult in limited square footage to put a credenza next to a buffet next to a vanity table; it just looks junky. This idea allows you to get everything you need with a high level of style. And putting the credenza/vanity tablet in a corner is perfect because corners are usually dead spaces, or something that other people with larger homes don’t have to decorate. In the case of someone with a small apartment, however, this is a great way of making the space look more expansive. And a half mirror is a great way to maximize space and add style.
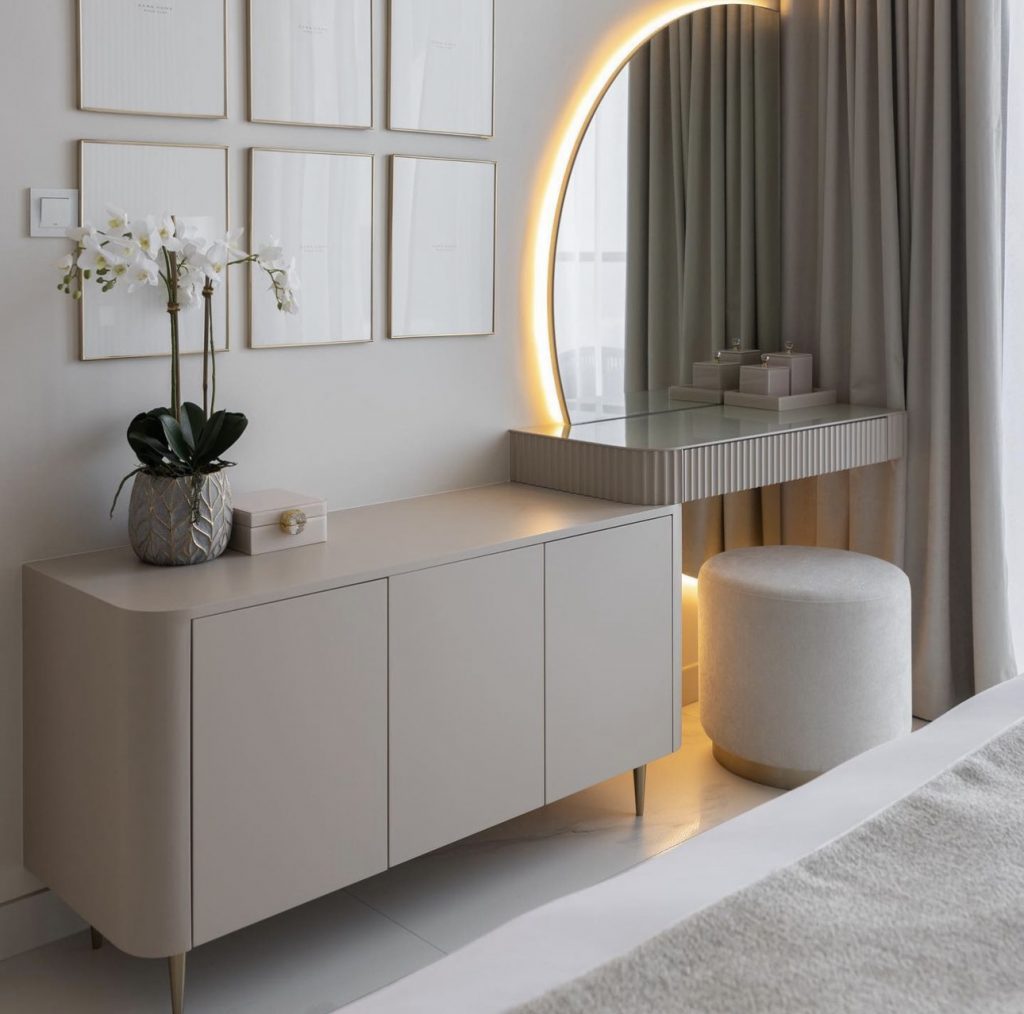
I want to show you a kitchen that is nicely incorporated into the living room of a small space. It has seating but the seating doesn’t go the entire length of the counter. And you have this lovely bar with this great vertical paneling, probably teak, and then there’s the living room that surrounds and envelops the kitchen. This makes the kitchen part of the living room rather than two distinct and separate spaces. It’s a homogenous look, which is what you need when you’re limited on square footage.
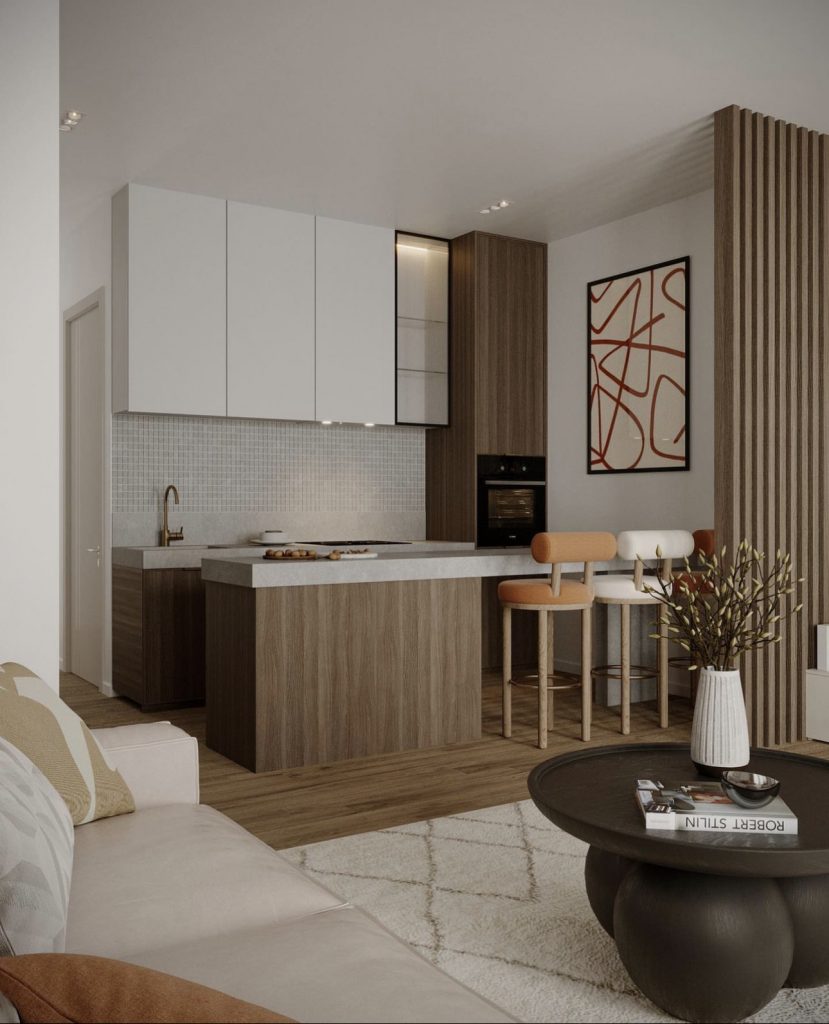
Remember, when designing a small space, all your choices must be judicious and serve more than one purpose. If you keep this in mind, you’ll end with everything you want, and everything you need.

